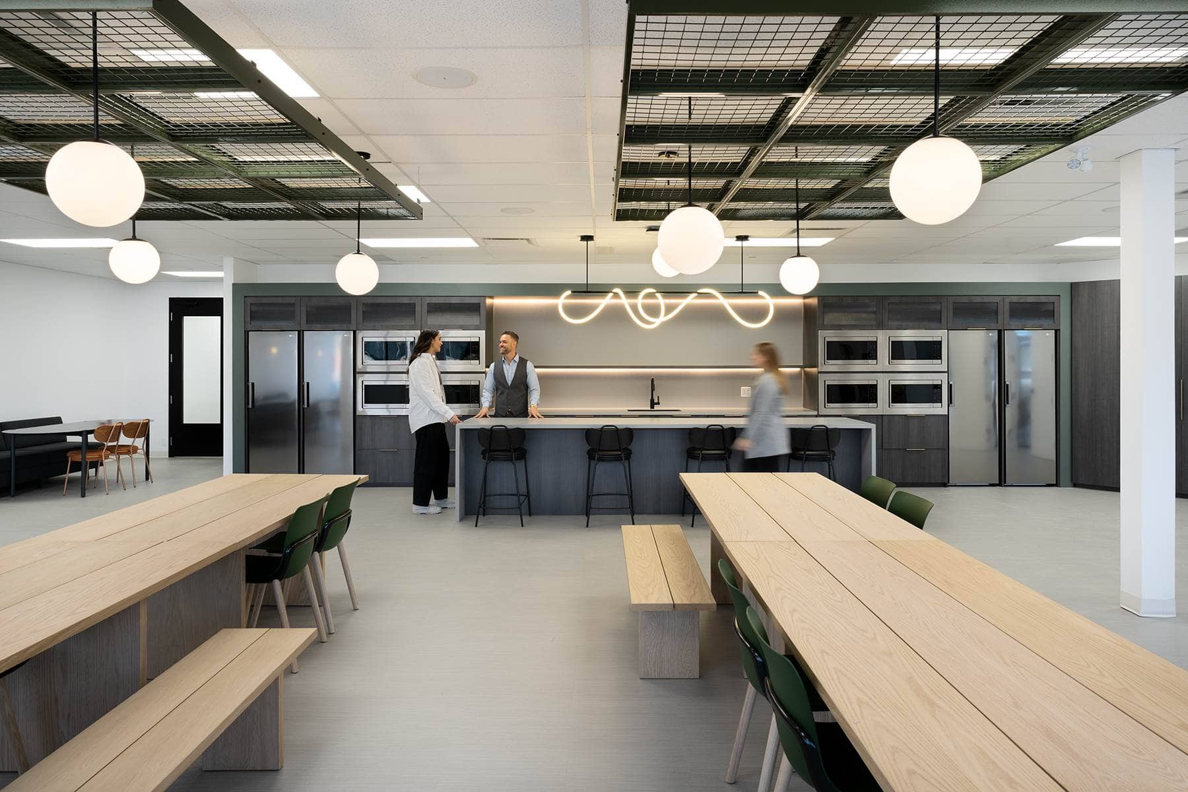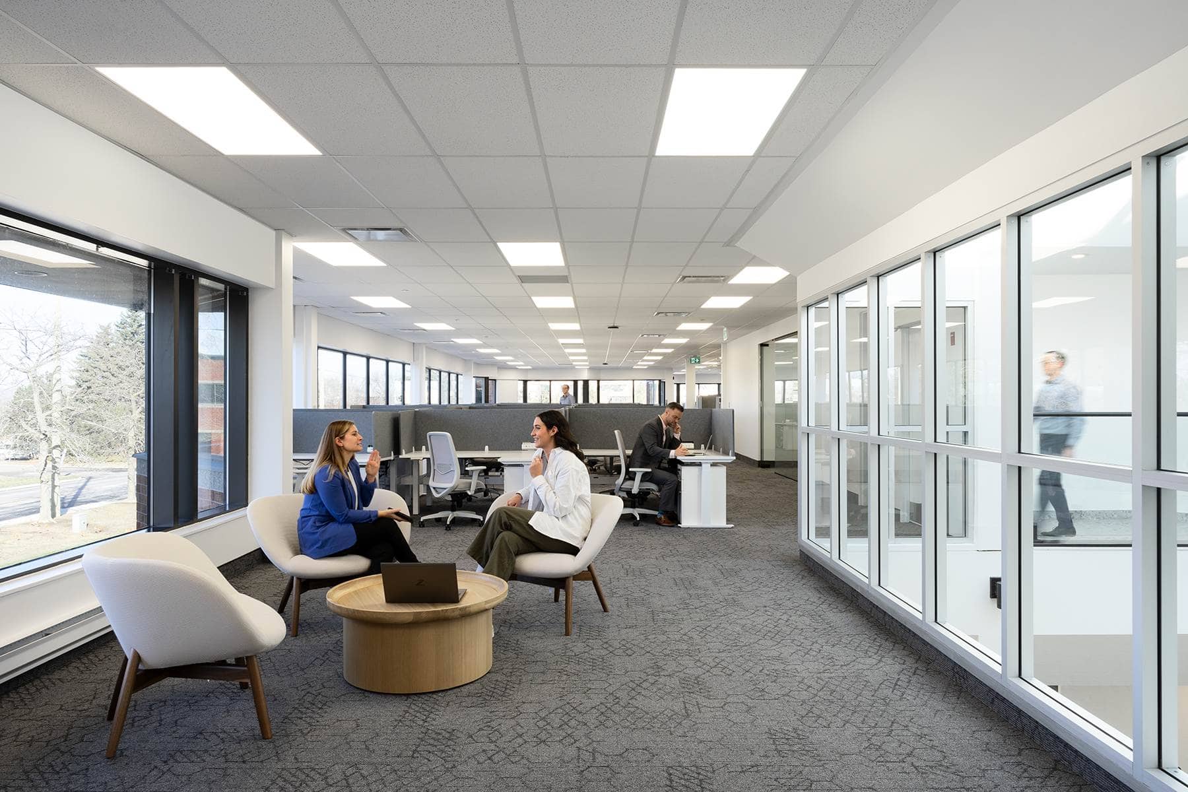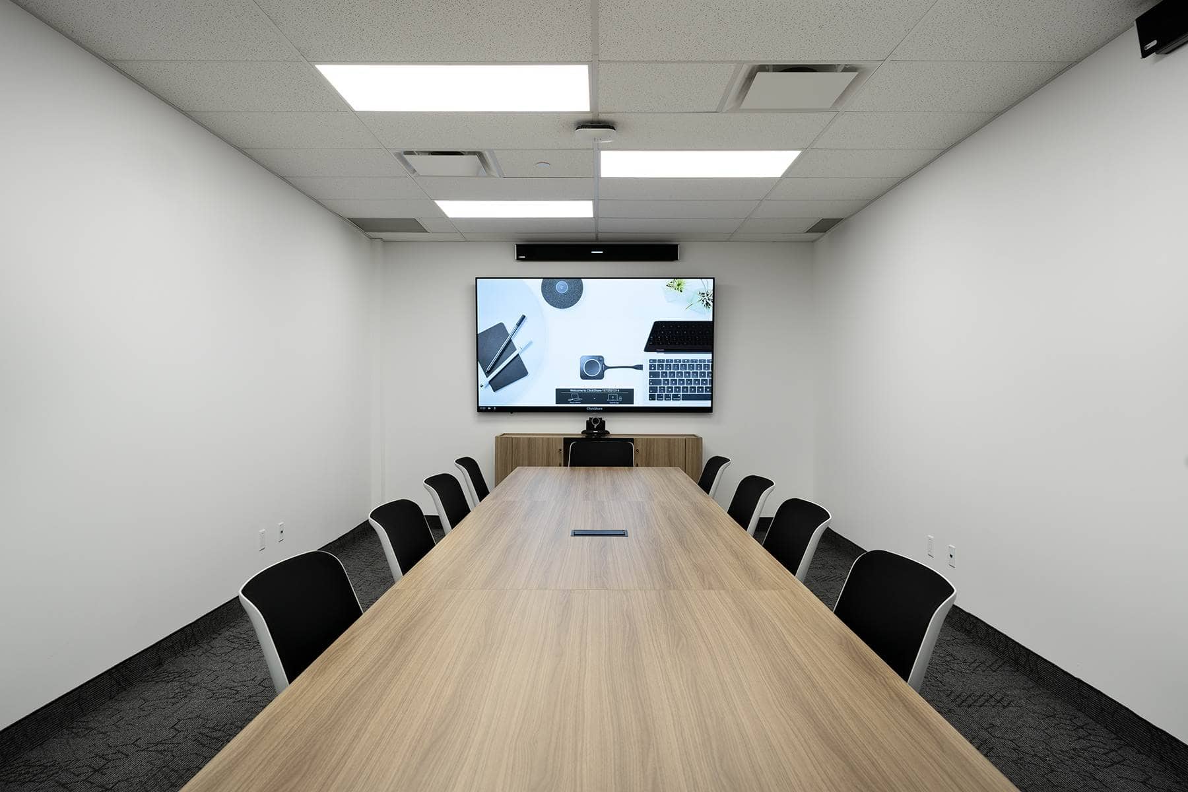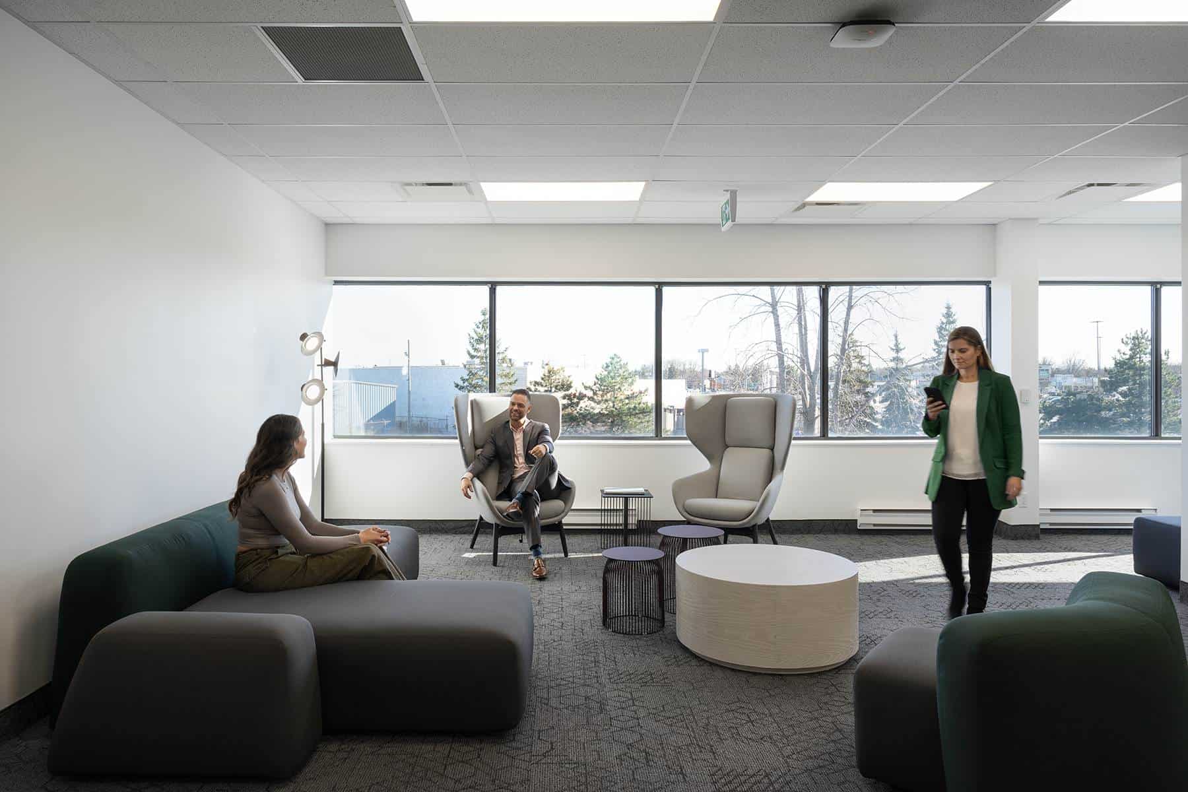This high-tech firm was returning to the office during a period of high growth within the company. When opening a new research & development office in Ottawa, they chose to work with Streamline to provide a strategic design for their new space.









Industry
Technology
Project Size
36,000 SF
Location
Ottawa, ON
Timeframe
37 weeks
The two-level space includes workspaces with height-adjustable workstations, huddle rooms, and breakout spaces. It’s also home to amenities such as a fitness gym, barrier-free changeroom and showers, employee café, and meeting rooms.
When designing the space, we chose to use a muted palette, with natural elements such as wood finishes and organic shapes. Subtle accent colours can be found throughout the space in soft seating elements, décor, and lighting. The quiet sophistication of the colour palette makes way for other design elements to shine, such as the lighting elements in the café and a striking pentagonal skylight in the lobby.
The workstations and collaboration areas were also key in this space, as the firm’s operations could not take place off-site. Height-adjustable workstations with acoustic panels reduce the level of ambient noise, while quiet huddle rooms provide a place for small teams to collaborate.
