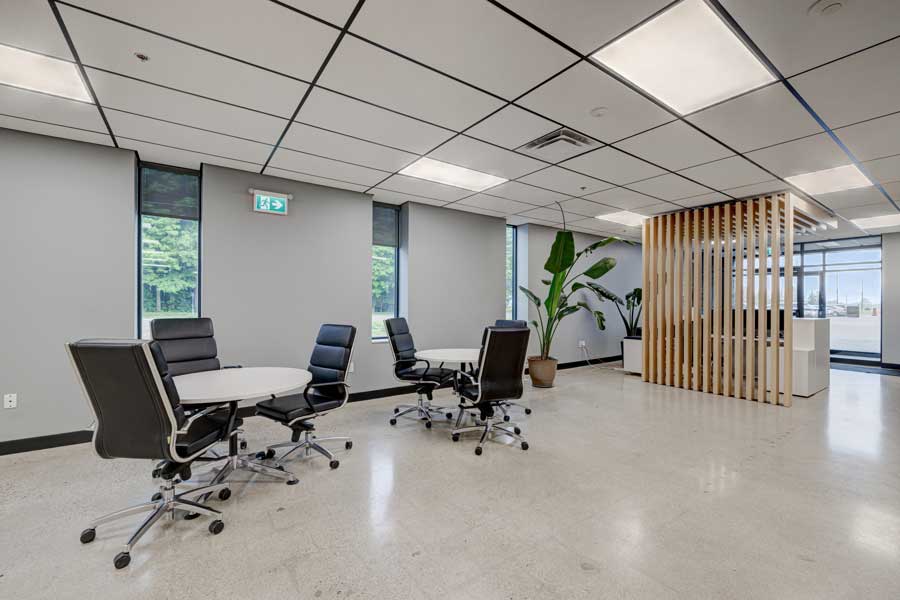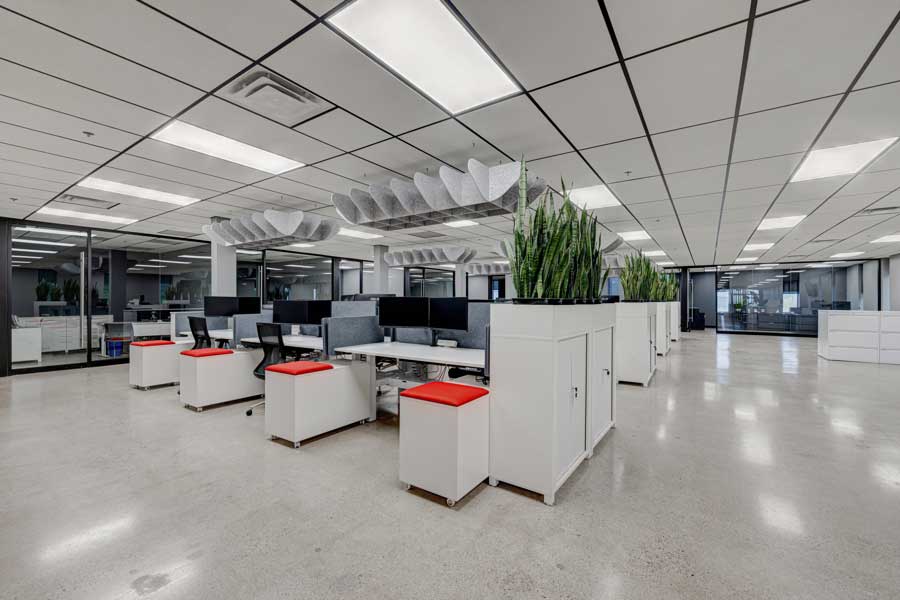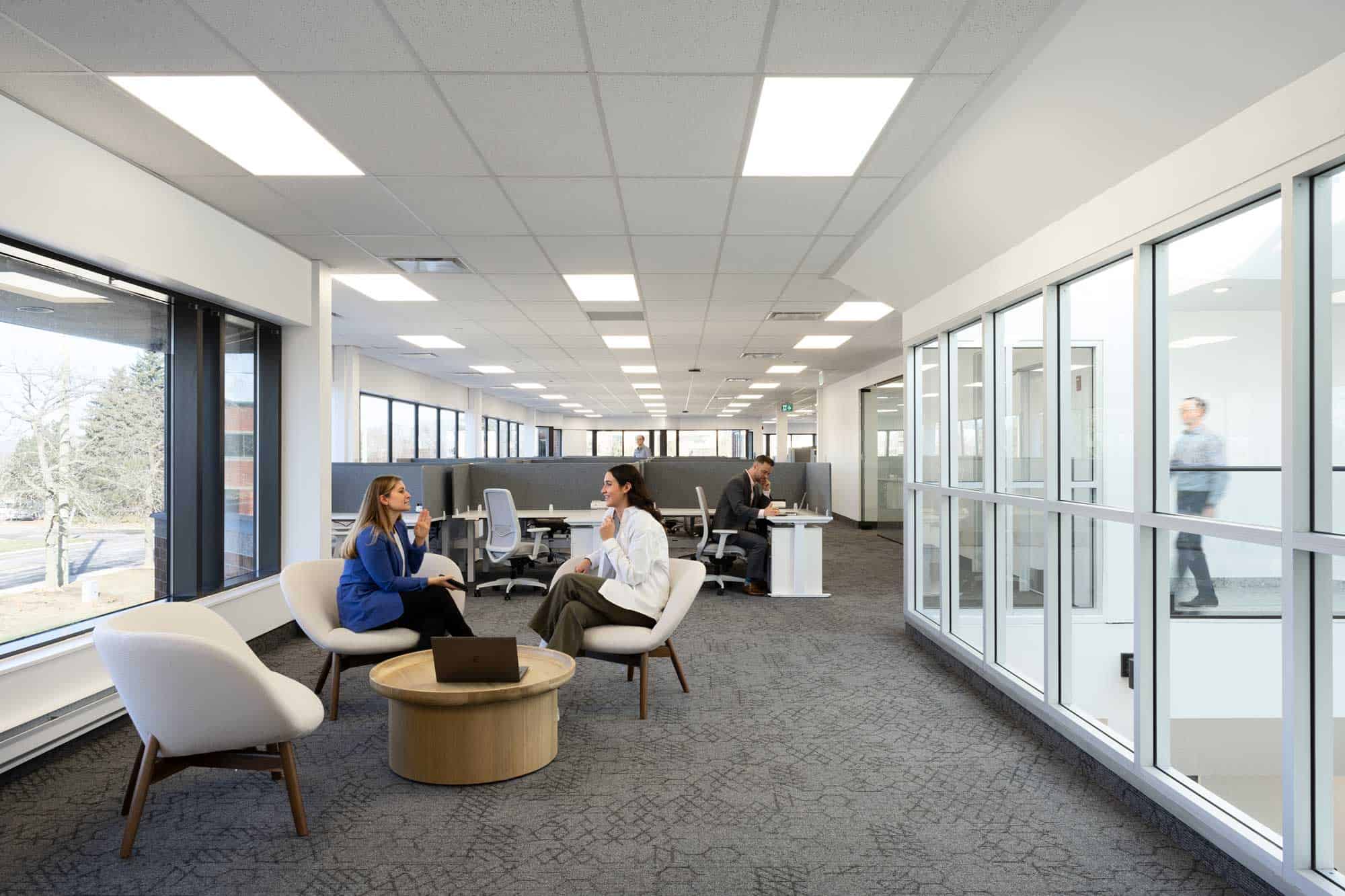In 2024’s ever-shifting work landscape, the call to return to the office is getting louder, with global companies – Goldman Sachs, Google and Dell, to name a few – implementing back-to-work policies.
This shift poses a new balancing act for employers (and employees). While some CEOs push for a full return, others are reconsidering, and acknowledging the evolving preferences of their workforce.
One ripple effect of this ongoing conversation is CEOs being prompted to reevaluate and focus on the design and layout of their existing office space – and recognize the pivotal role it plays in employee wellbeing and productivity.
Rightly so. Offering employees a welcoming, well-designed environment for them to return to – whether full-time or on a hybrid basis – should be a no 1 priority.
One thing is for certain, as forward-thinking organizations align their physical spaces with the ever-evolving needs of their employees, and broader workplace trends, the need to invest in their existing workplaces is critical.

Is your firm considering an office redesign?
Whether you’re contemplating a subtle refresh of your space, embarking on a full office fit-out, or diving into a new build/construction project, there’s a crucial first step to consider that will significantly impact the success of your project.
Behind every office space beloved by employees lies a meticulously crafted workplace design strategy. It’s a comprehensive, data-driven plan that sets the stage for a workplace that fosters productivity, efficiency, and employee wellbeing.

The importance of a meticulous workplace planning
In this blog, we’re going to outline the key components of a successful office space design strategy. Then we’ll explore the reasons to put one in place before any design or build work begins.
Let’s get started…
Workplace Design Strategy: an overview
An effective workplace design strategy involves gathering and presenting essential facts and data about your organization, your people, your space, and your company goals. This becomes your roadmap for a successful fit-out project. The opposite of charging in, full steam ahead, and hoping for the best.
Which is a tactic we’d never recommend.
A tick list of essential workplace strategy components
Here’s a breakdown of important considerations…
Needs assessment: this involves conducting an analysis of your company’s requirements, including how your space is currently used, its workflow patterns and team dynamics – and company growth projections.
User experience design: this is all about planning to build a positive space by considering factors such as ergonomics, accessibility, comfort, and aesthetics.
Space planning: this entails efficiently allocating space for different functions and activities, optimizing people-traffic flow, and maximizing your available square footage.

Technology integration: consider how you incorporate solutions that enhance connectivity, communication, and workflow efficiency. Smart office systems, collaborative tools, and integrated IT infrastructure are all your friends.
Sustainability: not only does considering sustainability do the planet good, it does your bottom line good. Implementing environmentally friendly design principles and practices can minimize resource consumption (lighting, heating, aircon, for example), reduce your carbon footprint, and promote a healthier workplace environment.
Flexibility: look to strategize the ways you can create an adaptable workplace that can easily accommodate changes in organizational needs, technological advancements, and work preferences, both now and in the future.
Employee engagement: incorporating the team into the design process, whether through employee surveys or feedback from department leads, fosters participation and collaboration. This approach ensures the final design is tailored to their specific needs.

7 Reasons you need a comprehensive workplace design strategy
1. Increased retention and acquisition rates: our discussions with industry leaders reveal a growing emphasis on employee satisfaction and well-being, and a thoughtfully designed workplace that prioritizes comfort, accessibility, and collaboration fosters a positive work culture and enhances overall job satisfaction. Employees feel valued and supported, leading to increased morale, and retention and acquisition rates.
2. Enhanced productivity: a strategically designed office layout promotes productivity by providing employees with the flexibility and resources they need to thrive. By optimizing workflow and minimizing distractions, organizations empower their teams to perform at their best, whether they’re working remotely or in the office.
3. Cost savings: the efficient use of office space enhances productivity and drives cost savings for businesses.By making the best use of the available space and resource allocation, companies can reduce leasing, utilities, and maintenance costs.

4. Better collaboration: while remote work offers flexibility and autonomy, nothing beats in-person collaboration. It’s essential for certain tasks and projects, too. A well-planned office design encourages spontaneous interactions, ideas sharing, and creative brainstorming sessions – a brilliant workplace culture, in other words.
5. Workplace flexibility: with today’s companies needing to adapt to ever-evolving market trends, workplace flexibility has become increasingly important. A strategic office design allows for seamless scalability and adaptation, accommodating changes in staffing, technology, and workflow requirements without disruption.
6. Brand image: your physical workplace mirrors your brand identity and corporate culture. An aesthetically pleasing and functional workplace communicates professionalism, innovation, and attention to detail, and will leave a lasting impression on all who walk through its doors.
7. Happy, healthy employees: the design and configuration of your office is a direct line to your team’s health and well-being. By incorporating elements such as natural light, ergonomic furniture, and designated areas for relaxation and collaboration, you can create a supportive and nurturing work environment that prioritizes the physical and mental wellness of employees.

How Streamline supports you to optimize your workplace
As we’ve seen, designing a successful workplace begins with understanding the unique needs of your organization and team and getting a comprehensive plan in place. But if you have enough on your plate – or this all sounds a little overwhelming – the good news is, you don’t have to go it alone. We’re here to support you.
At Streamline, we understand the critical role of a meticulously crafted workplace design strategy in fostering productivity, efficiency, and employee satisfaction. Our approach involves conducting thorough workplace research and analysis, ensuring that the resulting design optimally supports your team’s workflow patterns, communication channels, and behaviors. Plus, with our holistic Pre-Project Process (P3) and comprehensive design and build service, we guide you through the journey of transforming your workplace into a vibrant and productive oasis to support your organization’s success every step of the way.
Contact us at Streamline for expert guidance in designing a workplace that’s fit for today and future-proofed for tomorrow.
