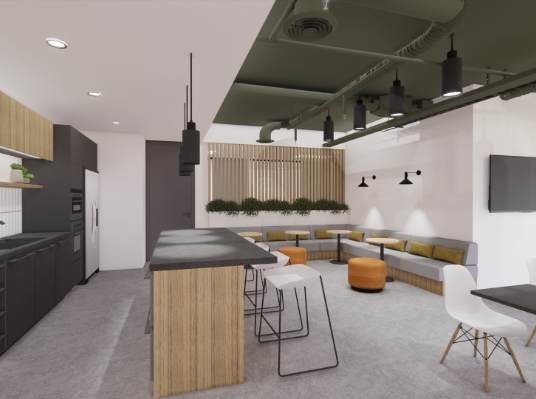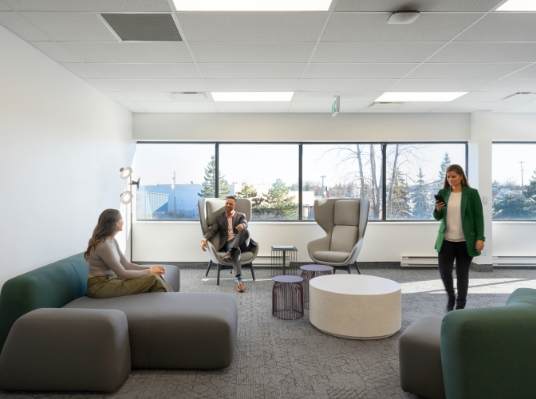Great design shapes great spaces. After that, the spaces shape us. Design created through strategic collaboration deliver unified solutions that are human-centric, data driven and business focused.
We go beyond the traditional design-build methodology to deliver workspaces from concept to completion. We look inside your business and evaluate all its working parts, forming a cohesive design based on your needs and objectives. From hybrid working to collaboration spaces our design team ensures that your goals are met.
Our decades of industry knowledge and understanding of the evolving workplace allow us to blend your ideas with our expertise to deliver corporate designs that harmonize workflow and productivity. Using cutting-edge design programming and 3D mockups, clients get a complete understanding of designs before final approval.
Our full-service architectural design process supports our clients' vision from concept to completion.

001
The architectural team works closely with clients to conduct a site analysis to translate strategy into architectural and spatial designs tailored to client goals and planning.

002
Based on spatial designs, our expert architecture team creates schematic diagrams and drawings to convey ideas.

003
Schematic designs are continuously expanded to include the various systems involved in the construction process as a whole. This expansion includes structural details like doors and windows and materials used in the construction.

004
Using cutting-edge industrial design technology, including AutoCAD and Sketch Out, we create 3D renderings and storyboards that provide visual mockups, allowing clients to better visualize and understand designs.

005
Our long-standing relationships with cutting-edge furniture manufacturers allow us to do the work for you by obtaining competitive bids on workstations, seating, and other furnishing requirements.

006
Blueprints and technical specifications are developed to take projects to the building phase. This process also includes taking care of required permits and ensuring all legalities are in place before building starts.
Tailoring a hybrid work solution to fit the client’s needs is an essential part of the Streamline design process. We don’t believe in a one-size-fits-all approach, so we are detail-oriented and client-focused. From wellness-focused spaces to sustainable interior design elements, we create purpose-driven workplaces for every client.
The architectural team are experts in the work environment and provide a tailored project-specific approach to design. Persistently keeping up with and analyzing current workplace trends, we gain an in-depth knowledge of the designs that best support clients’ strategy-driven design. Our client-focused approach consistently delivers data-driven fit-outs and design layouts for clients across all industries from 5,000 sq ft and up.
Browse our collection of recent projects for inspiration on your workplace design.